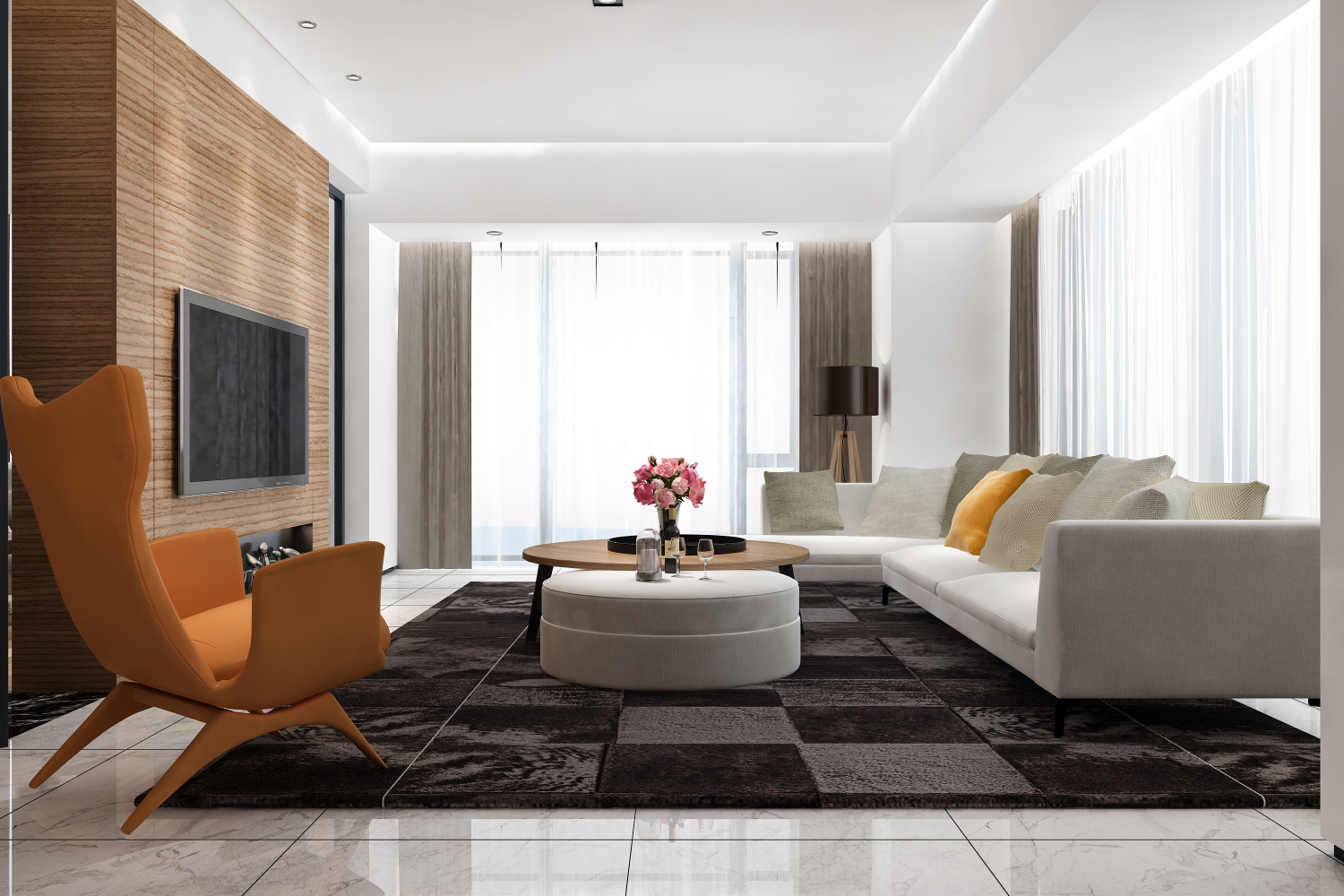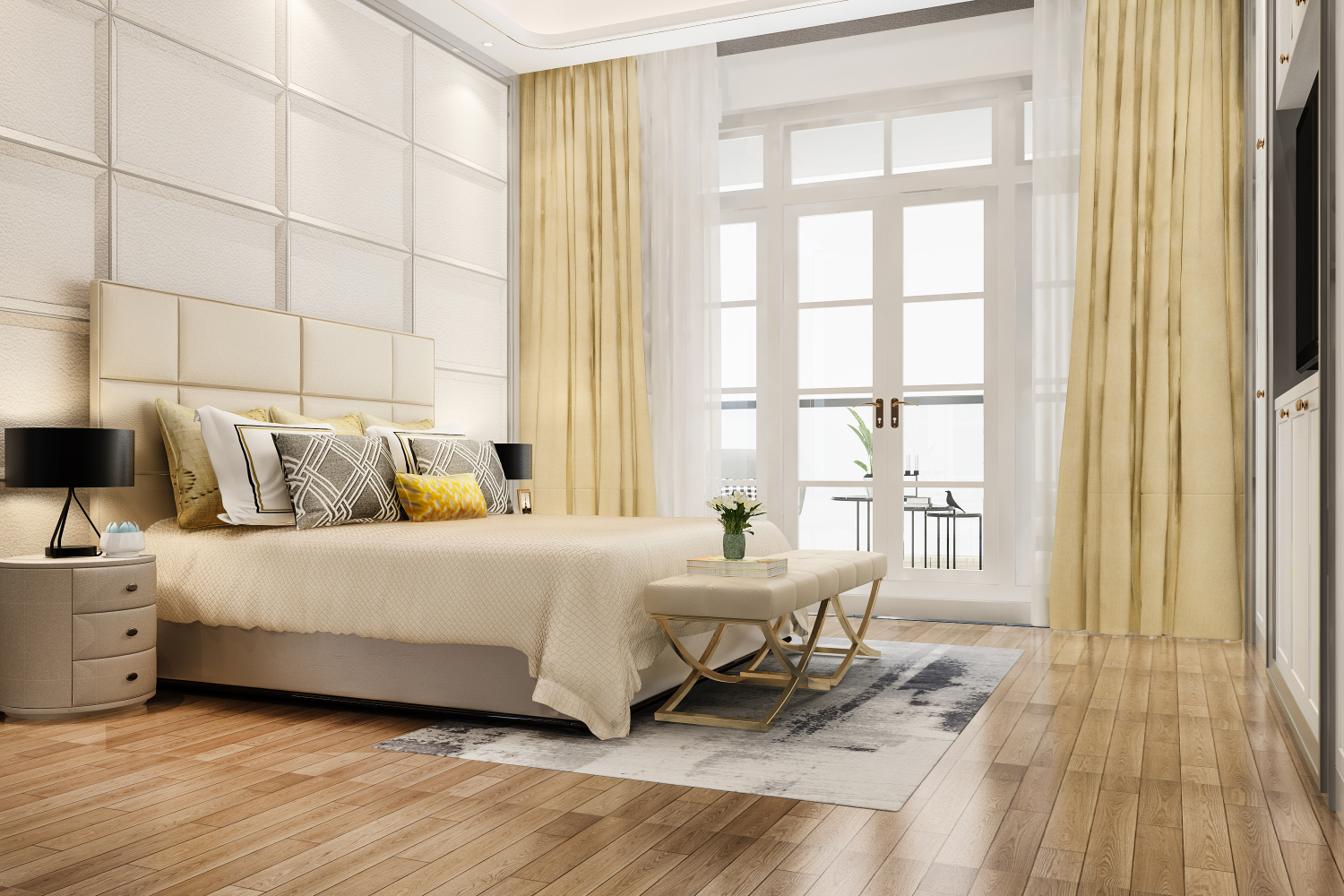Living in a small space doesn’t mean you have to sacrifice style or functionality. With the right approach to space planning, even the smallest rooms can feel open, airy, and highly functional. Whether you’re working with a studio apartment, a compact living room, or a cozy bedroom, thoughtful design can make a huge difference. At Kidan Interiors, we specialize in transforming small spaces into stunning, functional environments that feel much larger than they actually are. In this guide, we’ll walk you through the ultimate tips and tricks for space planning your home and making the most of every square meter.
1. Prioritize Functionality
When space is limited, it’s essential to focus on functionality. Before you begin decorating, think about how you’ll use the space. Will your living room double as a home office? Does your kitchen need to accommodate both cooking and dining? The more multifunctional your space, the more efficient and comfortable it will be.
Kidan Interiors Tip: At Kidan Interiors, we always begin our space planning projects by discussing your lifestyle and needs. This helps us design layouts that not only look beautiful but also serve practical purposes. Whether it’s designing a custom workspace within your living room or adding built-in storage, we prioritize solutions that make your space work for you.
2. Embrace Vertical Space
In small spaces, the floor area is precious. One of the most effective ways to make a small room feel bigger is by utilizing vertical space. Tall bookshelves, wall-mounted storage units, and floating shelves draw the eye upward, giving the illusion of more space while maximizing your storage capacity.
Kidan Interiors Tip: Our design team at Kidan Interiors excels at incorporating vertical elements into small space designs. From custom-built shelving units to vertical garden walls, we create solutions that optimize space and add aesthetic appeal.
3. Choose Multifunctional Furniture
Furniture selection is crucial in small spaces, and multifunctional pieces are your best friend. Think of a sofa bed for a guest room, a dining table with built-in storage, or ottomans that double as seating and hidden storage. The key is to invest in furniture that serves more than one purpose.
Kidan Interiors Tip: At Kidan Interiors, we offer custom furniture design tailored to small spaces. Whether you need a modular sofa that converts into a bed or a coffee table that doubles as storage, our team can craft pieces that maximize both functionality and style in your home.
4. Use Light Colors and Reflective Surfaces
Light colors can make a small room feel more spacious and open. Soft neutrals like white, light gray, and beige reflect natural light, creating an airy and bright environment. Additionally, incorporating mirrors and other reflective surfaces can amplify light and make the space appear larger.
Kidan Interiors Tip: Our designers at Kidan Interiors know how to play with color and light to create the illusion of space. We can recommend the perfect color palette for your room and strategically place mirrors and reflective surfaces to enhance brightness and openness.
5. Create Zones with Furniture Placement
In small, open-plan spaces, it’s important to create distinct zones for different activities. You can achieve this by using furniture to define areas. For example, a sofa can create a natural boundary between the living and dining areas, while a rug can define the seating area in a living room.
Kidan Interiors Tip: Kidan Interiors excels at space zoning in small homes. We can design layouts that divide your space into functional zones without making it feel cramped. Our thoughtful furniture placement and use of rugs, lighting, and partitions can help you maintain an open feel while clearly defining each zone.
6. Declutter and Opt for Smart Storage Solutions
Clutter is the enemy of small spaces. To avoid a cramped and chaotic look, focus on decluttering and finding creative storage solutions. Consider built-in shelves, under-bed storage, or hidden storage within furniture. Every item should have a designated place, and unnecessary clutter should be kept to a minimum.
Kidan Interiors Tip: We offer a range of smart storage solutions that are both practical and stylish. From custom cabinetry to sleek built-in shelves, Kidan Interiors can design solutions that keep your space organized and clutter-free while maintaining a polished, cohesive look.
7. Maximize Natural Light
Natural light is key to making any space feel larger. Keep your windows free of heavy curtains and opt for sheer or light-colored window treatments to let in as much light as possible. If natural light is limited, supplement with strategically placed lighting fixtures to brighten the room.
Kidan Interiors Tip: Our design team knows how to maximize the impact of natural light in small spaces. We can help you select the perfect window treatments, and if natural light is limited, we’ll design a layered lighting plan that includes ambient, task, and accent lighting to make your home feel more open and welcoming.
8. Keep the Layout Simple and Open
When designing a small space, simplicity is key. Avoid overcrowding the room with too much furniture or overly elaborate decor. Instead, focus on creating an open and streamlined layout that allows for easy movement and flow throughout the space.
Kidan Interiors Tip: At Kidan Interiors, we believe in the power of simplicity. Our design approach for small spaces emphasizes clean lines, minimal clutter, and open layouts. We carefully curate each piece of furniture and decor to ensure that it adds to the room’s functionality and aesthetic without overwhelming the space.
9. Incorporate Personal Touches
Even in a small space, it’s important to incorporate elements that reflect your personality and make the space feel like home. Whether it’s through artwork, family photos, or meaningful decor pieces, adding personal touches will make your home feel unique and inviting.
Kidan Interiors Tip: Our team at Kidan Interiors believes that every home should be a reflection of its owner. We work closely with our clients to incorporate personal elements into the design, ensuring that your space feels truly yours, no matter the size.
Final Thoughts
Small spaces can have a big impact when designed thoughtfully. By prioritizing functionality, embracing vertical space, and incorporating smart storage solutions, you can transform even the coziest room into a functional and stylish environment. At Kidan Interiors, we specialize in space planning and small space design, helping you make the most of every square meter.
Ready to create a big impact in your small space? Contact Kidan Interiors today for a consultation, and let our team of experts help you design a space that’s both beautiful and practical.








2 Responses
Good https://is.gd/tpjNyL
Good https://is.gd/N1ikS2